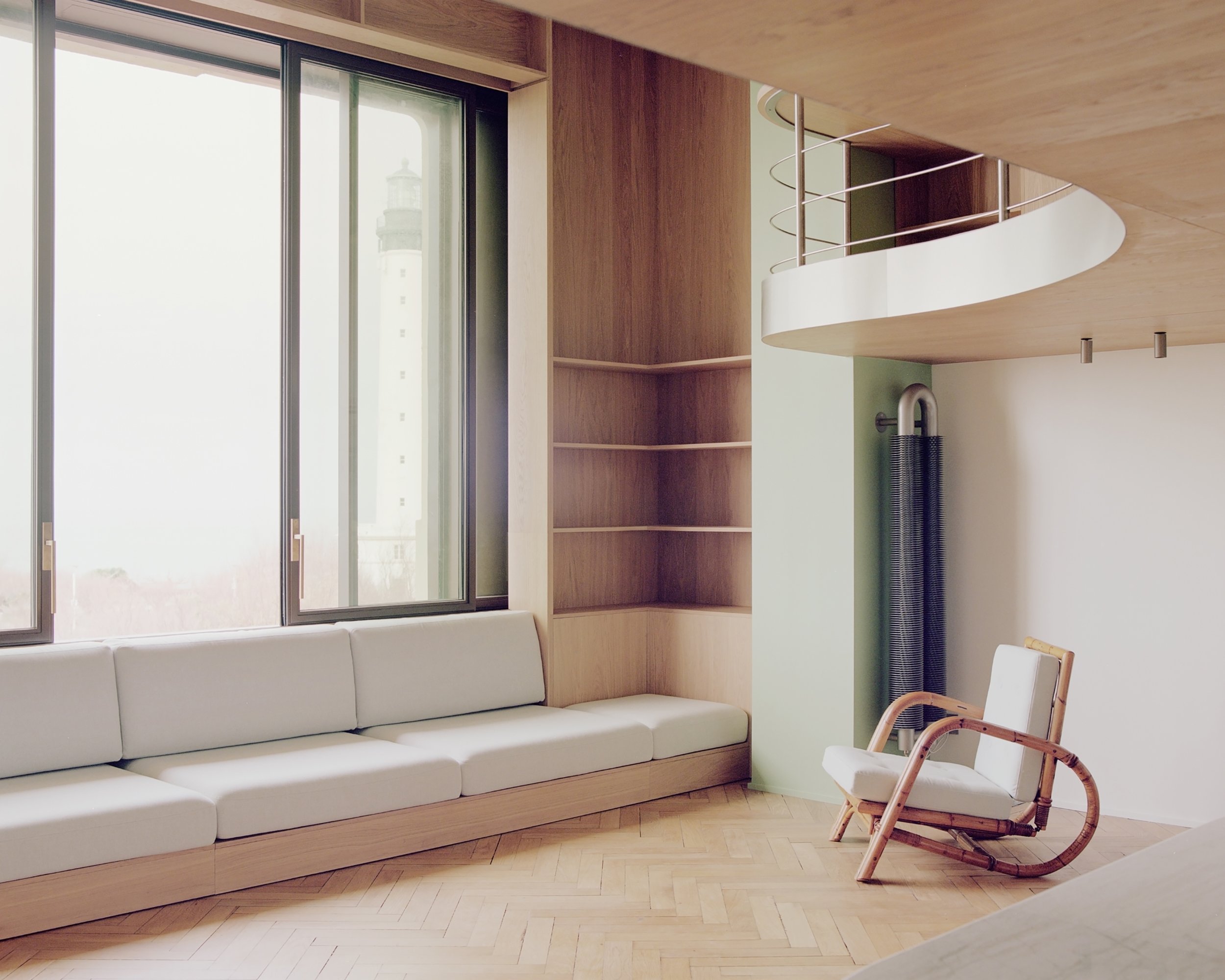The Lighthouse
Duplex in Biarritz, France
English
The apartment is the result of the division into several apartments of an emblematic villa of the Basque architecture of the 30’s built by the Gomez brothers.
It was actually the entrance Hall, consisting of 3 walls and a huge bay window facing the lighthouse of Biarritz and the Atlantic Ocean.
The waves and the sinuous coast immediately set the tone for the project, entirely drawn in curves.
The layout as a matter of fact is directly inspired by them.
The entire Duplex apartment faces the window. It is the main protagonist of the project.
It was designed in steel and as a pocket window, in order to disappear completely into the walls, thus making place to a painting in eternal movement.
The strength of the wind at this location so close to the coast also dictated a thorough study of the resistance of the bay window. The Basque coast is well known for its violent storms.
Regarding the structure, the hall rested on 4 poles and the façade, the walls having been made at the time of the division, and not being bearing. It was therefore necessary to create an independent metal structure for the gallery floor.
The project was designed using 3 main materials, oak wood, coming from the French forests, stainless steel as well as brushed aluminum panels and travertine in the bathroom.
The original herringbone parquet has been preserved and restored.
The stainless steel, on all the ground floor and the stairs reflects the light coming from the bay while the wood and the travertine on the gallery give a warm tone to the room and the bathroom, the most intimate spaces.
Downstairs, the kitchen is retractable. It completely disappears in order to create a more abstract space that allows for a communion with the infinity of the ocean.
On the Gallery, a bedroom, an office and a bathroom, the private spaces of the Duplex.
The bathroom is designed as a boat cabin, with a porthole overlooking the bay.
A 4m high wooden bookcase frames the bay window, creating a showcase for the photographs of the owner of which he is a collector.
Last but not least, a 5 meter long bench allows to inhabit the wall.
French
L’appartement est issu de la division d’une villa emblématique de l’architecture Basque des années 30 construite par les frères Gomez en plusieurs appartements.
Il était en fait le Hall d’entrée, constitué de 3 murs et d’une immense baie faisant face au phare de Biarritz et à l’océan Atlantique.
Les vagues et la côté sinueuse ont tout de suite donné le ton au projet, dessiné tout en courbes.
En fait, les formes du plan rappellent les mouvements des vagues.
L’ensemble de l’appartement en Duplexe est tourné vers la baie vitrée. C’est le protagoniste principal du projet.
Celle ci a été conçue en acier et à galandage afin de pouvoir la faire entièrement disparaitre dans les murs, faisant ainsi place à un tableau en éternel mouvement.
La force du vent à cet emplacement si proche de la côte a également dicté une étude poussée de la résistance de la menuiserie extérieure. La côté basque étant connue pour ses tempêtes violentes.
Au niveau structurel, l’ensemble reposait sur 4 poteaux, les murs ayant été faits au moment de la division, et n’étant pas porteurs. Il a donc fallu créer une structure métallique indépendante pour la mezzanine.
Le projet a été principalement pensé avec 3 matériaux, le bois de chêne provenant des forêts françaises, l’inox ainsi que des panneaux d’aluminium brossé et le travertin dans la salle de bains.
Le parquet d’origine en point de hongrie a été conserve et restauré.
L’inox, sur toute la partie Rez de chaussée et l’escalier reflète la lumière de la baie alors que le bois et le traverin sur la mezzanine donnent un ton chaleureux à la chambre et à la salle de bains, espaces les plus intimes.
En bas, la cuisine est escamotable, afin de rendre l’espace plus abstrait, permettant une communion avec l’infini de l’océan.
Sur la mezzanine, une chambre, un bureau et une salle de bains, les parties privées de l’appartement.
La salle de bains est conçue comme une cabine de bateau, avec un hublot donnant sur la baie.
Une immense bibliothèque de 4m de haut encadre la baie, creant un écrin pour les photographies du Maître d’ouvrage , dont il est collectionneur.
Enfin, une banquette se développant sur de 5 m de long permet d’habiter ce mur.
Project Year: 2024
Status: Finished
Built Area: 70 sqm
Project location: Biarritz, France
Budget : 150 000 euros
Project : Toledano + architects
Design Team: Gabrielle Toledano
Engineer: Bet Buchet
Pictures: Simone Bossi




















